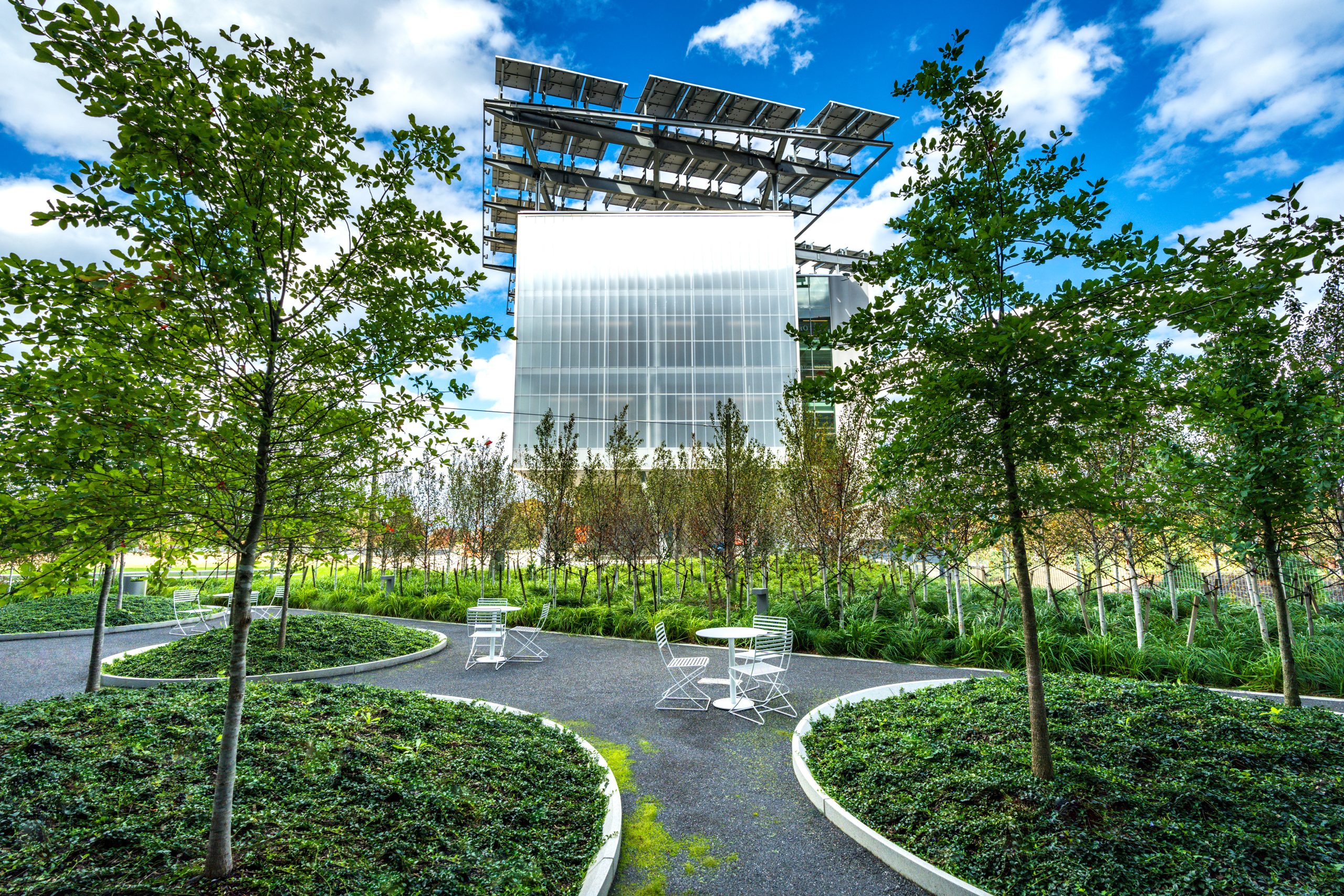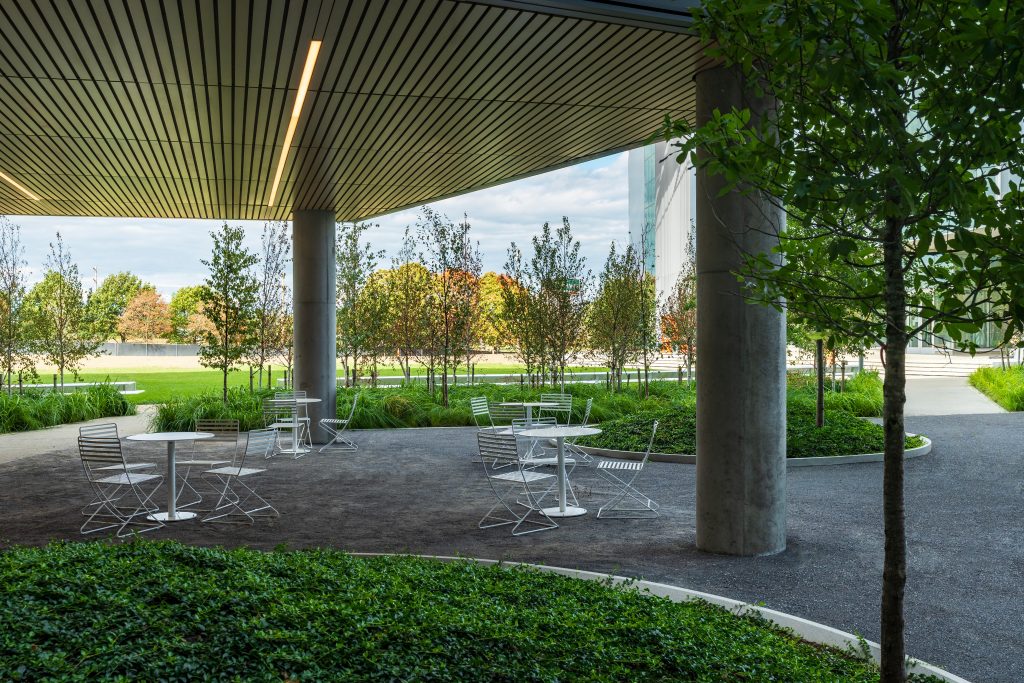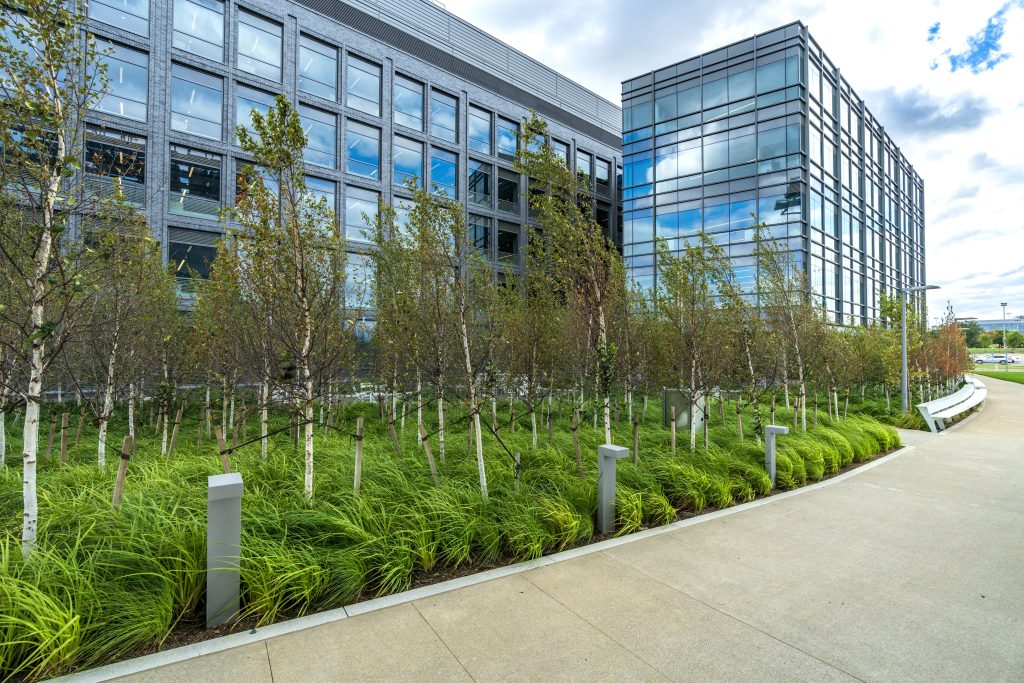
OSU Pelotonia Research Center
Columbus, OH
Facility of the future: new research center features modern site design
Advancing The University’s Vision
Envisioned as an anchor for Ohio State’s West Campus Innovation District, the new state-of-the-art Pelotonia Research Center spans approximately 305,000 square feet. It aligns with the university’s Framework 2.0 strategic plan, supporting diverse research disciplines, including biomedical, life sciences, engineering, and environmental sciences. Two floors are dedicated to The Ohio State University Comprehensive Cancer Center and its new Pelotonia Institute for Immuno-Oncology, advancing groundbreaking cancer research.
A Contemporary Courtyard
The center features a sleek courtyard with modern, minimalistic design elements such as all-white furniture, dark pea gravel, and circular planting beds. A grove of trees surrounds the courtyard, creating a secluded atmosphere within the bustling campus. Chrome towers, supporting suspended site lighting, reflect the building’s glass-heavy façade, adding to the courtyard’s contemporary appeal.
Hub for Collaboration
This innovative environment not only fosters interdisciplinary collaboration but also enhances the campus’s aesthetic and functional landscape. The integration of advanced research facilities with thoughtfully designed outdoor spaces exemplifies the commitment to creating a dynamic and inspiring environment for students, faculty, and researchers alike.
Project in collaboration with REALM Collaborative.



